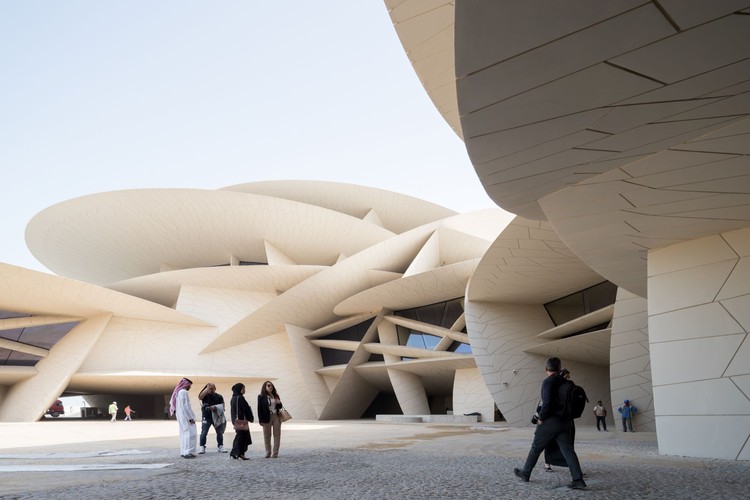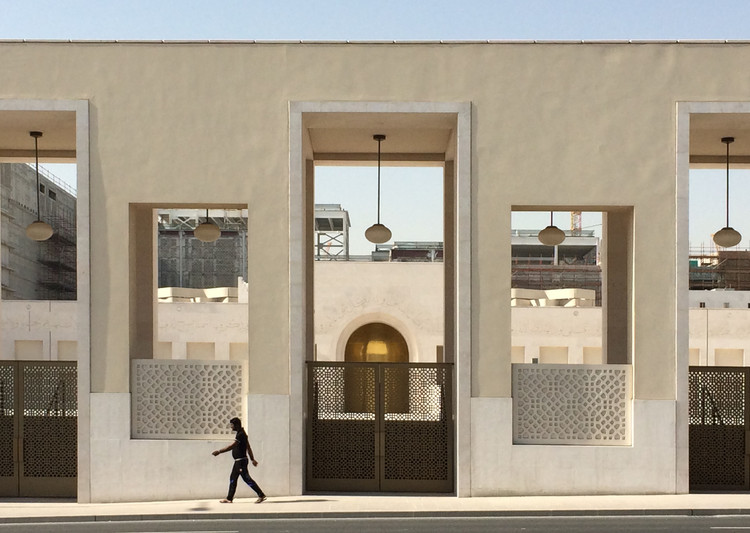
Qatar has been radically reshaped by growth and development. The sovereign state transformed since the second half of the twentieth century after the discovery of the Dukhan oil field in 1940. Capitalizing on over 70 years of economic development, Qatar now has the highest per capita income in the world. Reflecting the country’s wealth, its modern architectural projects are being built at a monumental scale.

With a history that spans millennia, Qatar emerged as a pearl trading center by the 8th century. Extending into the Persian Gulf, the country is located in Western Asia with a geography of low, sandy landscapes like the Khor al Adaid. From Bahraini and Saudi rule, to the Ottomans and the British, the country was defined by a diverse background. In September of 1971, Qatar declared its independence and became an independent state. With a culture that echoes other countries in Eastern Arabia, the country was also influenced by Islam. Today, Qatar has been divided into eight municipalities that make up the larger country.

Home to an eclectic mix of contemporary and more traditional architecture, Qatar has experienced successive economic and building booms. Centering on the capital city of Doha, the country’s latest buildings and modern works often reference local culture, landscape and tradition. Exploring the material culture of Qatar, the following projects represent some of the latest monumental developments over the last decade. Symbolizing growth as they become the face of a nation, the buildings create a sense of national identity for Qatar.
Qatar National Convention Center by Arata Isozaki

The Qatar National Convention Centre (QNCC) was built around the concept of the ‘Sidra Tree’. Designed by the renowned Japanese architect Arata Isozaki, the façade resembles two intertwined trees reaching up to support the exterior canopy. The tree is a beacon of learning and comfort in the desert and a haven for poets and scholars who gathered beneath its branches to share knowledge. QNCC features a conference hall of 4,000-seat theater style, a 2,300-seat theater, three auditoria and a total of 52 flexible meetings rooms to accommodate a wide range of events. It also houses 40,000 square meters of exhibition space over nine halls, and is adaptable to seat 10,000 for a conference or banquet.
Hamad International Airport Passenger Terminal Complex by HOK

As the landmark home for Qatar Airways, the country’s national airline, the terminal has 41 unrestricted contact gates. Through expressive architecture rooted in place, the terminal was made to create a lasting impression on guests. While contemporary in design to mirror Qatar’s progressive growth, the airport pays homage to the nation’s rich cultural heritage and natural environment. The dramatic, curving building silhouette recalls ocean waves and sand dunes to project a powerful image as Qatar’s gateway to the world.
Al Janoub Stadium by Zaha Hadid Architects

The client’s brief was for a 40,000-seat football stadium for the 2022 World Cup which could be reduced to a 20,000-seat capacity in its legacy mode following the tournament. 20,000 seats are the optimum capacity for legacy use as the home ground to Al Wakrah Sport Club professional football team of the Qatar Stars national league. These temporary seats have been designed to be demountable and transportable to a developing country in need of sporting infrastructure for post-tournament usage.
Qatar National Library by OMA

Qatar National Library contains Doha’s National Library, Public Library and University Library, and preserves the Heritage Collection, which consists of valuable texts and manuscripts related to the Arab-Islamic civilization. The public library will house over a million books and space for thousands of readers over an area of 42,000 m2. The library is part of the Education City, a new academic campus which hosts satellite campuses from leading universities and institutions from around the world. With Qatar National Library, OMA wanted to express the vitality of the book by creating a design that brings study, research, collaboration and interaction within the collection itself – a collection that consists of over one million volumes, among which are some of the most important and rare manuscripts in the Middle East.
Sidra Medical and Research Center by Pelli Clarke Pelli Architects

Sidra Medicine is a hospital and ambulatory care center offering clinical services and biomedical research. This academic medical center is part of the Qatar Foundation’s Education City campus, which hosts branches of American universities. The 380-bed hospital has dedicated divisions for children’s health, women’s health, and adult acute care. The identity of each specialty hospital is articulated by a sweeping, sail-like atrium form with dedicated drop-off and entrance zones from both street level and underground parking level. Natural materials, including wood, granite, and marble, are used throughout the lobby and public spaces to create a welcoming environment.
Al Jazeera Network Studio Building by Veech X Veech

Following the launch of the broadcast facilities VXV designed for Al Jazeera Media Network in London’s landmark ‘Shard’ building, VXV were commissioned to design new facilities at the network’s headquarters in Doha. The new Network Studio building and Arabic Newsroom studio were built to commemorate the network’s 20-year anniversary in November 2016. Al Jazeera became one of the industry’s most influential multichannel networks worldwide, reaching more than 310 million viewers in over 100 countries.
National Museum of Qatar by Atelier Jean Nouvel

The building design is inspired by a mineral formation commonly found in the deserts of the Gulf region. The ‘desert rose’ is a rock formed when minerals crystallize in the crumbly soil just below the surface of a shallow salt basin. The system of interlocking disks surrounding the historic palace looks as if it’s been propagated organically. It incorporates exhibition spaces that fan out in an elliptical circuit around a central court, the Howsh, where outdoor cultural events will be staged. The desert-rose form evokes the culture and climate of Qatar. It emerges from the ground and merges with it.


